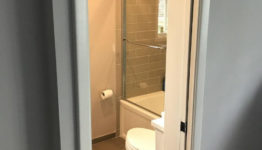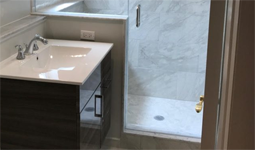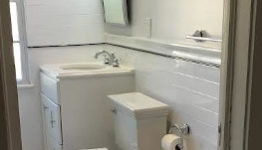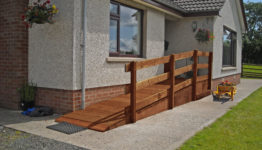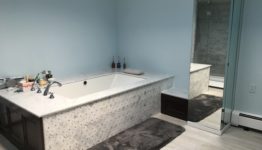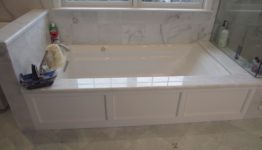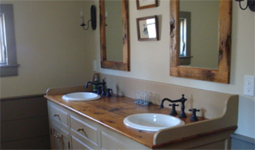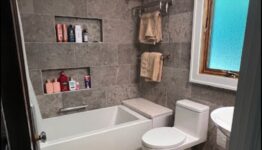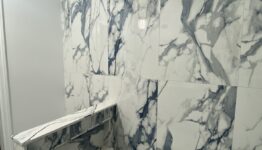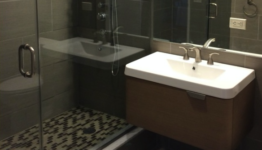
For this project, our team of bathroom designers worked with the homeowner to determine the best design approach for this smaller “hallway bathroom.”
As with any smaller bathroom remodeling project, space was limited, and of course, the homeowners hoped to achieve a more spacious feel from the bathroom. We pulled out every trick in the design book as we worked with them to achieve the look feel and function they wanted from the bathroom. To help bring their vision into reality, our team borrowed from ergonomic and modern design principles.
First, we converted the existing shower into an open concept shower. This helped bring the eye line through the shower and gave an immediate boost to the perceived space of the bathroom. The owner chose a marble bench, saddles, and sill.
Then in the shower, we added a large wall to floor tile. Using a 33% brick lay pattern, we were able to keep the eye line in motion. This pattern helps achieve a modern look while also remaining minimalist in theme – the clean finishes used all help add to the spa-like feel the owner wanted.
Then we went with a floating vanity – again to add the illusion of space and maintain a clean eye line from the door to the shower. The vanity was a re-built unit from Empire Industries Vanity who also supplied the vanity top.
We worked with Best Plumbing out of Scarsdale, NY for all required plumbing items and Creative Tile out of Ridgefield, CT for all the tile.
When all was said and done, when you stand in the “small” “hallway bathroom,” you quickly forget the size of the room and for the homeowner, this was the exact feel they were going for.












