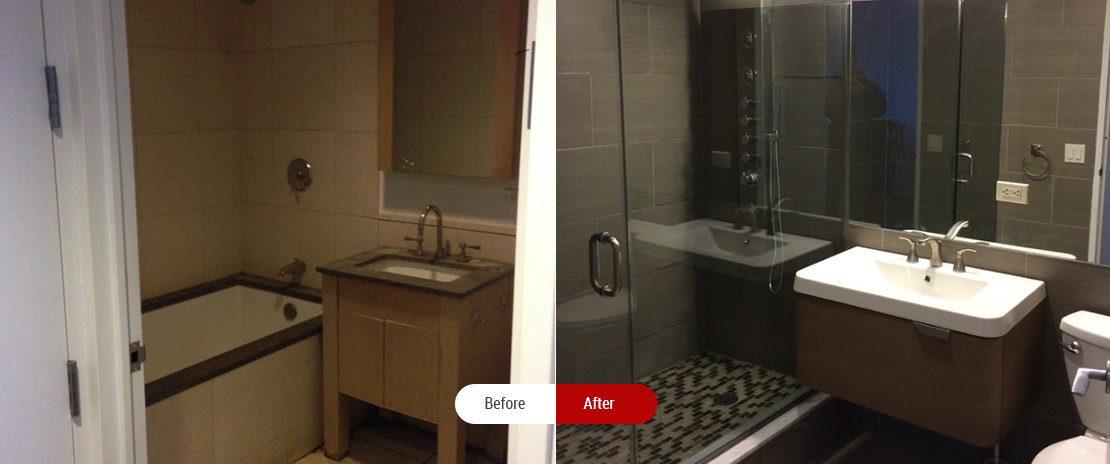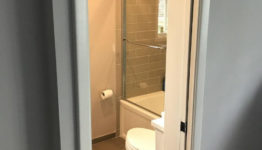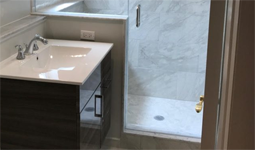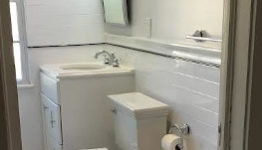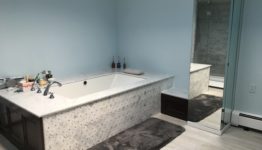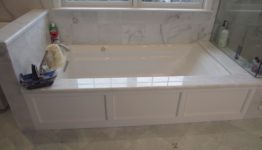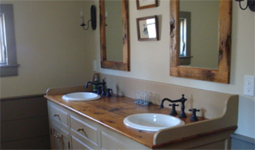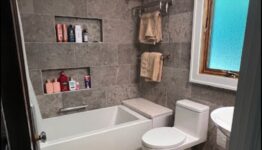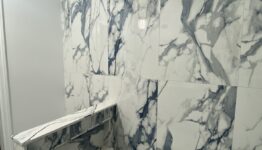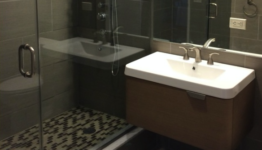
We are asked to work on “small bathrooms” all the time. Smaller bathrooms get a bad wrap from homeowners who want the room to be something it is not. A smaller bathroom, typically one that is less than 100 sq/ft, is never going to feel cavernous. It can, however, achieve a spacious feel and an elegant air with well-appointed design and tiling. We can help you as we have helped many clients in our past win back some space through design and layout disadvantages faced by these smaller washrooms.
For this Manhattan, apartment space was something we did not have a lot of. But we did have a creative partner in the homeowner who was open to the suggestions of our design team and ready to get creative.
After the functional requirements were determined and our design was drafted and approved by the homeowner, we got to work.
First, a complete bathroom gut was completed, followed by; the installation of a glass shower door, new tile, plumbing and lighting.
The tile we selected a light gray was paired with white stain-resistant grout and painted with a shower base tile that brought out the wood elements of the floating vanity.
As with many of our smaller bathroom projects, we used a pre-built floating vanity to win backspace for the bathroom and eye line. Floating vanities are great for a few reasons; the main advantage of a floating vanity is the illusion of space it creates in the room. With a floating vanity, the bathroom feels bigger as light can pass freely beneath it.
In a small bathroom like this one in Manhattan, where space is at an all-time-premium, we went a step further and added some strip lighting beneath the vanity to enhance the illusion of additional space. This is something restaurant bathrooms have done for years and the effect in a home bathroom is excellent – no need for a night-light.

